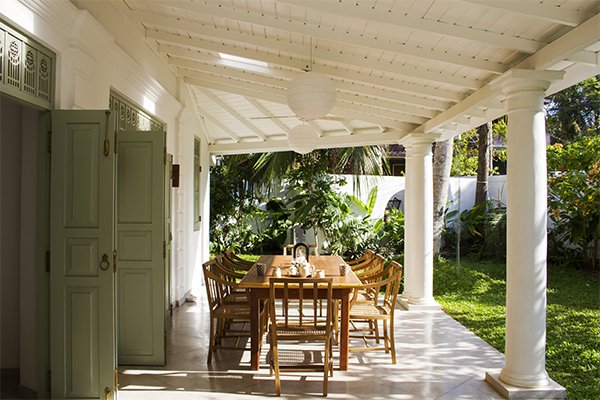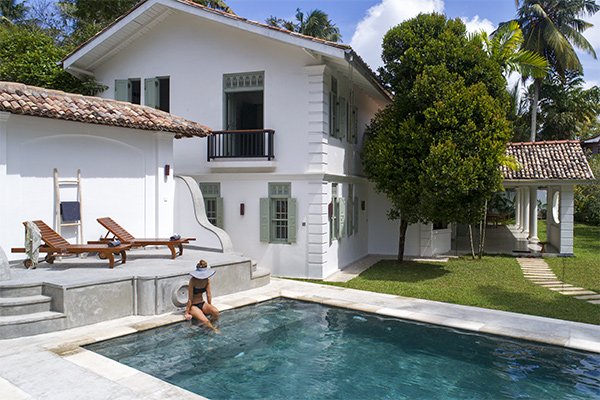The Villa
Ahangama, Sri Lanka
The perfect family getaway
Wijaya Giri comprises of two separate buildings. The Pool House has two double en suite bedrooms, a high ceilinged galley kitchen and an open plan sitting room and dining space for four people. On the other side of the swimming pool is the main villa which houses four bedrooms, a big open plan living area, sitting room, kitchen and large verandah. Tucked behind the main house is a small yoga platform or meditation space. Wijaya Giri has been lovingly restored to reflect authentic colonialism as well as the fresh modern touches to make staying there a very comfortable and relaxing experience.



